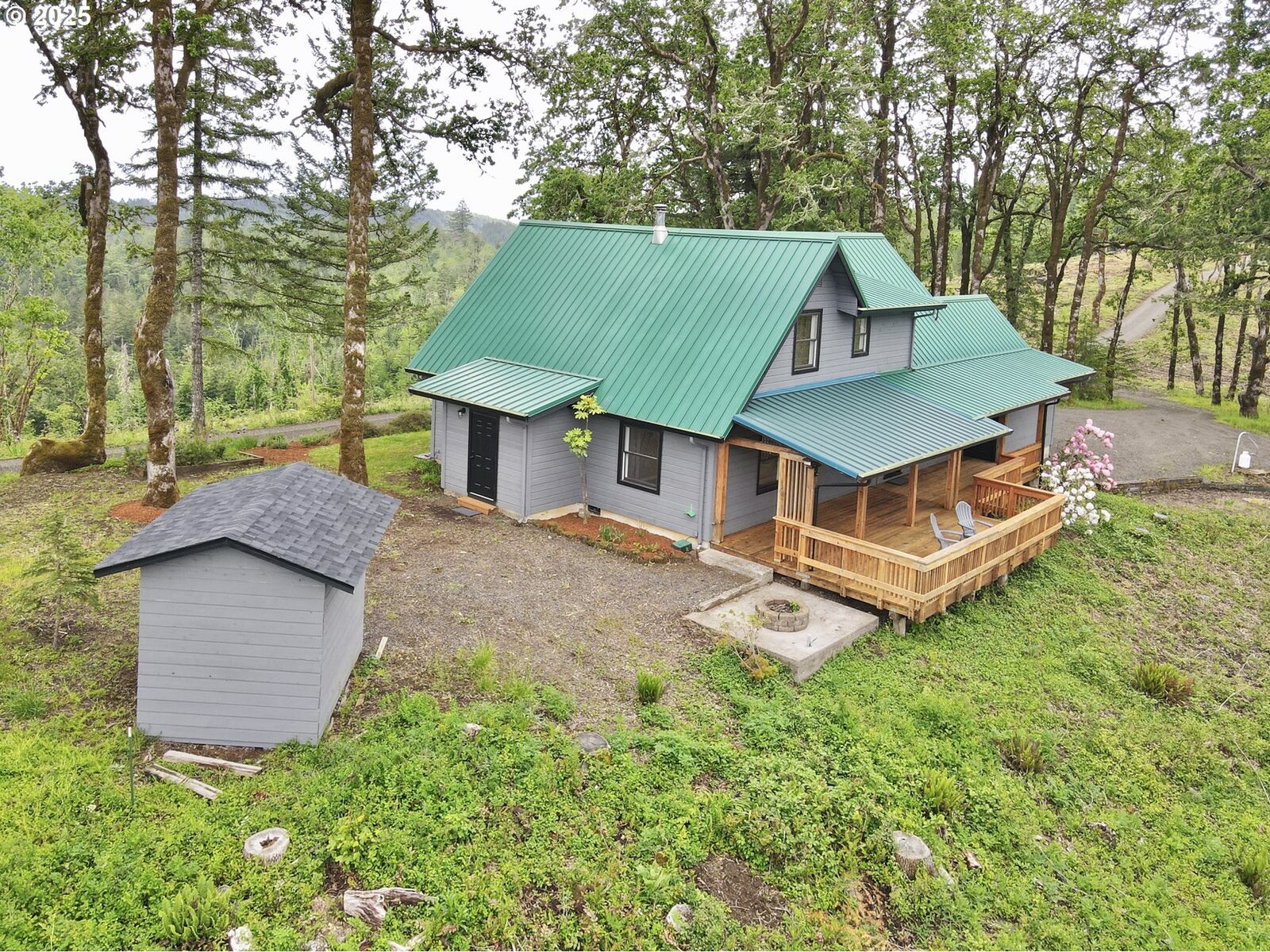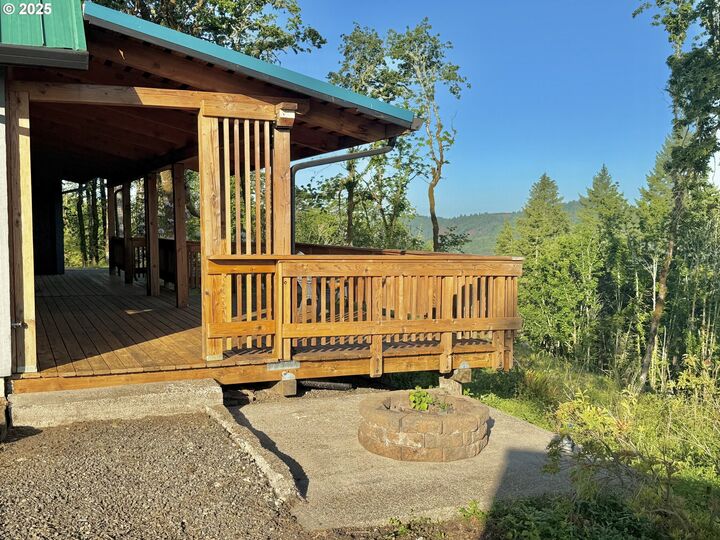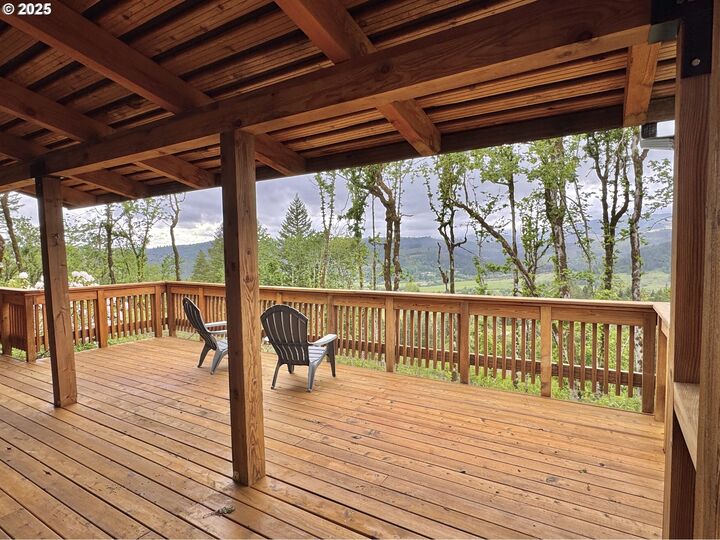


Listing Courtesy of:  RMLS / Windermere Professional Partners / Drew Staudt
RMLS / Windermere Professional Partners / Drew Staudt
 RMLS / Windermere Professional Partners / Drew Staudt
RMLS / Windermere Professional Partners / Drew Staudt 11880 Dupee Valley Rd McMinnville, OR 97128
Active (125 Days)
$849,900 (USD)
MLS #:
771345474
771345474
Taxes
$1,754(2024)
$1,754(2024)
Lot Size
36.05 acres
36.05 acres
Type
Single-Family Home
Single-Family Home
Year Built
1985
1985
Style
2 Story
2 Story
Views
Territorial, Mountain(s), Trees/Woods
Territorial, Mountain(s), Trees/Woods
County
Yamhill County
Yamhill County
Listed By
Drew Staudt, Windermere Professional Partners
Source
RMLS
Last checked Nov 27 2025 at 3:23 PM GMT+0000
RMLS
Last checked Nov 27 2025 at 3:23 PM GMT+0000
Bathroom Details
- Full Bathrooms: 2
Interior Features
- Hardwood Floors
- High Ceilings
- Washer/Dryer
- Laundry
- Wood Floors
- Wall to Wall Carpet
- Quartz
- Appliance: Dishwasher
- Appliance: Quartz
- Appliance: Stainless Steel Appliance(s)
- Appliance: Range Hood
- Appliance: Built-In Range
- Appliance: Built-In Refrigerator
Kitchen
- Built-In Refrigerator
- Built-In Range
- Kitchen/Dining Room Combo
Lot Information
- Cleared
- Private
- Sloped
- Trees
- Gated
- Secluded
Property Features
- Fireplace: Wood Burning
Heating and Cooling
- Wood Stove
- Mini Split
- Wall Unit(s)
Basement Information
- Crawl Space
Exterior Features
- Wood Siding
- Roof: Metal
Utility Information
- Sewer: Standard Septic
- Fuel: Electricity, Wood Burning
School Information
- Elementary School: Faulconer-Chap
- Middle School: Faulconer-Chap
- High School: Sheridan
Parking
- Driveway
- Off Street
Stories
- 2
Living Area
- 1,858 sqft
Estimated Monthly Mortgage Payment
*Based on Fixed Interest Rate withe a 30 year term, principal and interest only
Listing price
Down payment
%
Interest rate
%Mortgage calculator estimates are provided by Windermere Real Estate and are intended for information use only. Your payments may be higher or lower and all loans are subject to credit approval.
Disclaimer: The content relating to real estate for sale on this web site comes in part from the IDX program of the RMLS of Portland, Oregon. Real estate listings held by brokerage firms other than Windermere Real Estate Services Company, Inc. are marked with the RMLS logo, and detailed information about these properties includes the names of the listing brokers.
Listing content is copyright © 2025 RMLS, Portland, Oregon.
All information provided is deemed reliable but is not guaranteed and should be independently verified.
Last updated on (11/27/25 07:23).
Some properties which appear for sale on this web site may subsequently have sold or may no longer be available.
Description